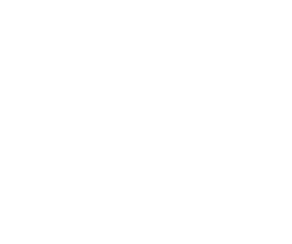Building Plans
We Offer Professional Amazing Architecture Solutions
Planning Process
Customized and precise plans for your project. Our design experts create permit-ready documents.
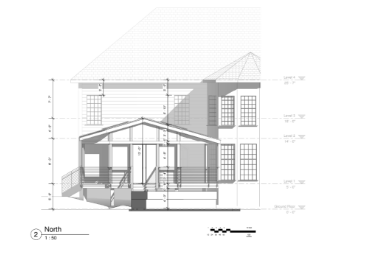
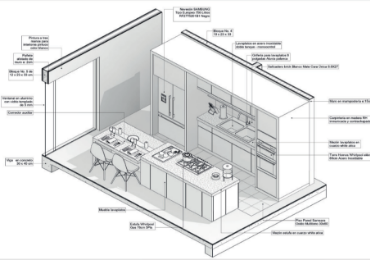
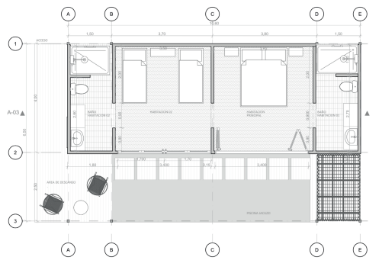
A well-designed plan is the foundation of a successful project. Our expert team creates customized, precise, and permit-ready building plans tailored to your needs. Whether you’re constructing a new home, remodeling, or developing a commercial space, we ensure every detail meets regulatory requirements and aligns with your vision.
We focus on accuracy, efficiency, and compliance. Our designers work closely with engineers and architects to produce high-quality plans that simplify the approval process. With our expertise, you can move forward confidently, knowing your project is backed by professional documentation.
Tailored Planning for Every Project
Every project is unique, and so are its design requirements. We develop detailed plans for residential, commercial, and industrial buildings, ensuring they meet zoning laws and safety regulations. Our goal is to create functional and efficient layouts that enhance usability and optimize space.
Beyond technical precision, we prioritize aesthetics and practicality. Whether you need a modern, minimalist design or a more traditional approach, our experts craft plans that bring your ideas to life while adhering to industry standards.
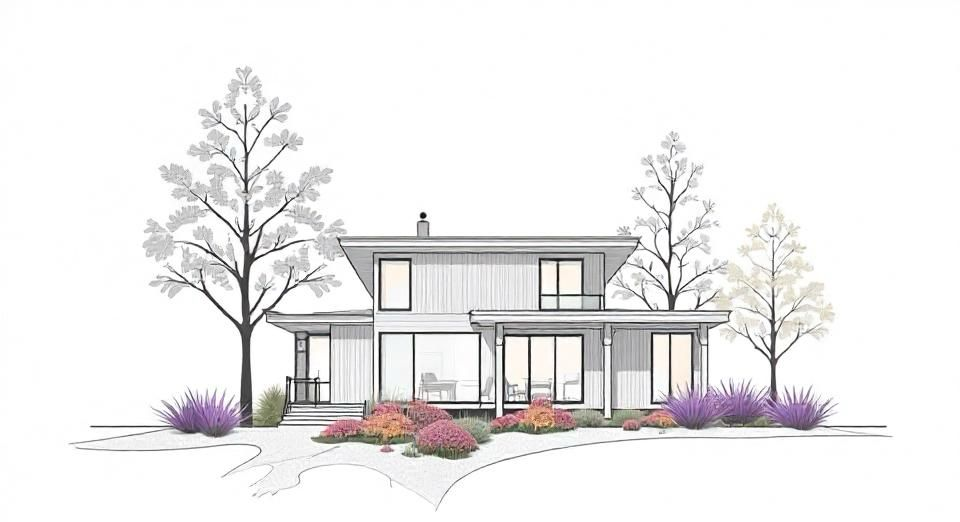
Why Work With Us?
We combine technical expertise with creative vision to deliver comprehensive building plans. Our streamlined process reduces delays, ensuring your project moves smoothly from concept to construction.
